
AUDITORIUM - Coop Reno Business Center
22,000sqm including the Coop Reno Auditorium
Spazio’Tengo: an innovative and modern office building
An NZEB (Nearly Zero Energy Building), a place where energy consumption is almost zero.
Within the 23,000sf of Spazio’Tengo, home to the Coop Reno Auditorium, designed by TMA, there is also a research and innovation space, a children’s center, and a co-working space, all surrounded by a park that immerses the entire structure in greenery. It is in this totally green place that the auditorium has taken shape. Light-colored flooring provides a backdrop for the seats upholstered in three distinct shades of red; helping the auditorium seats appear as protagonists of the entire space.
Discover the project gallery
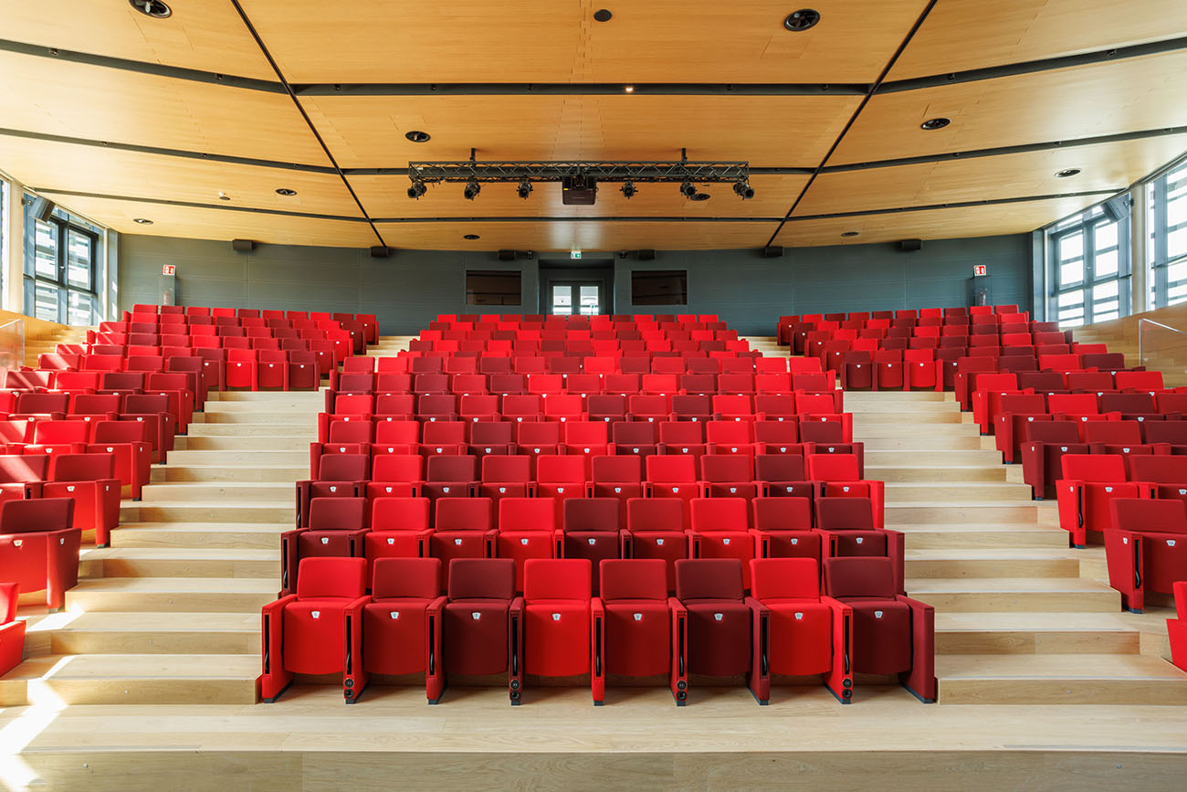
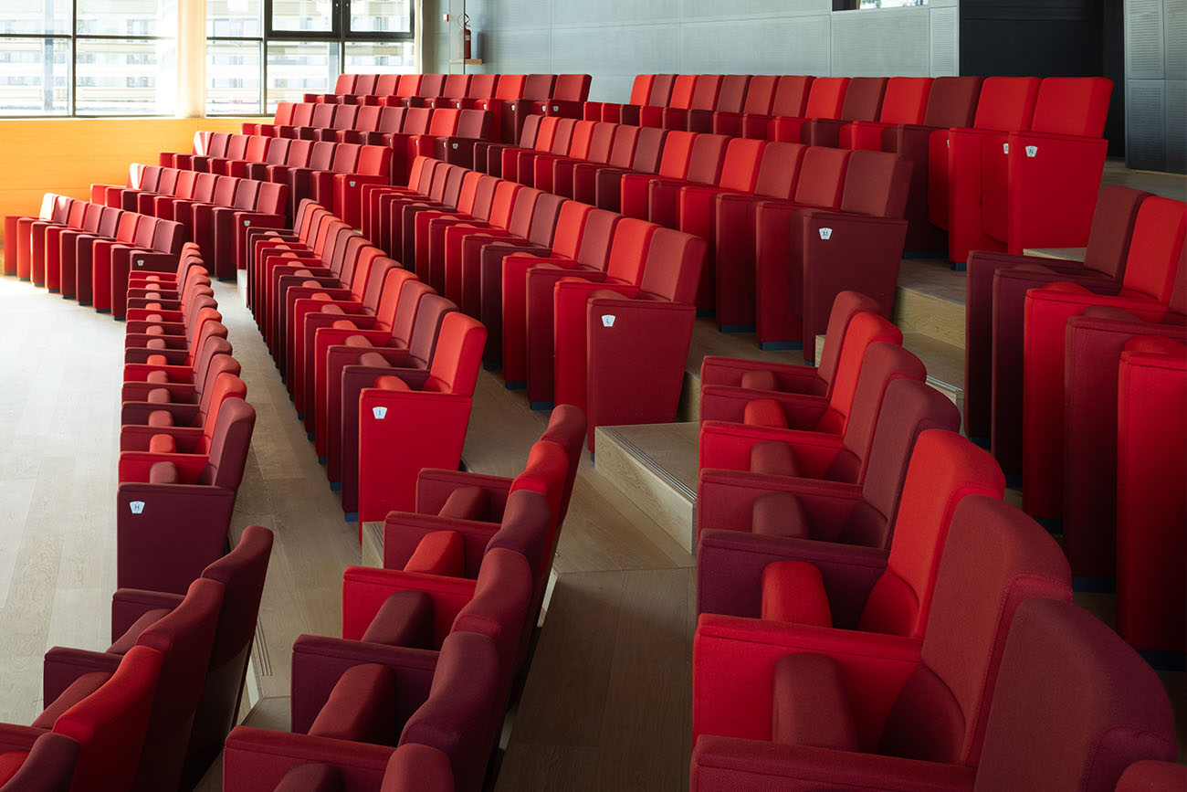
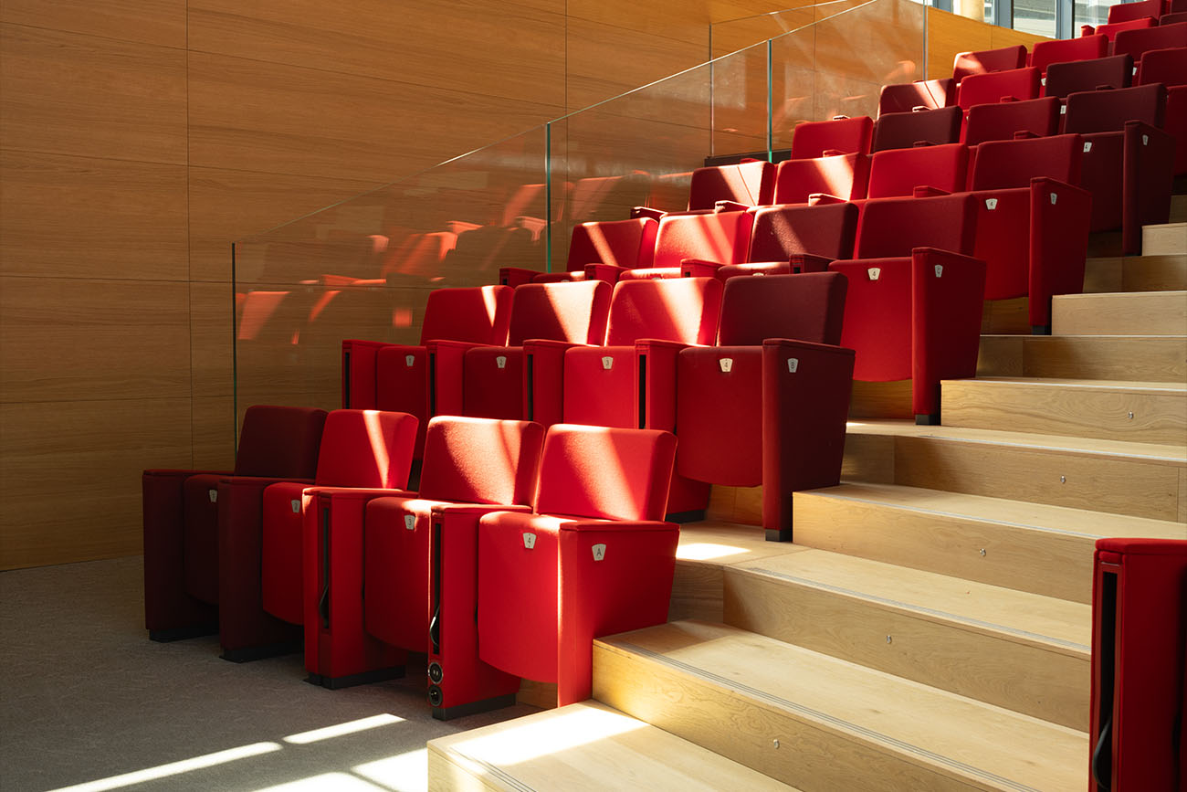
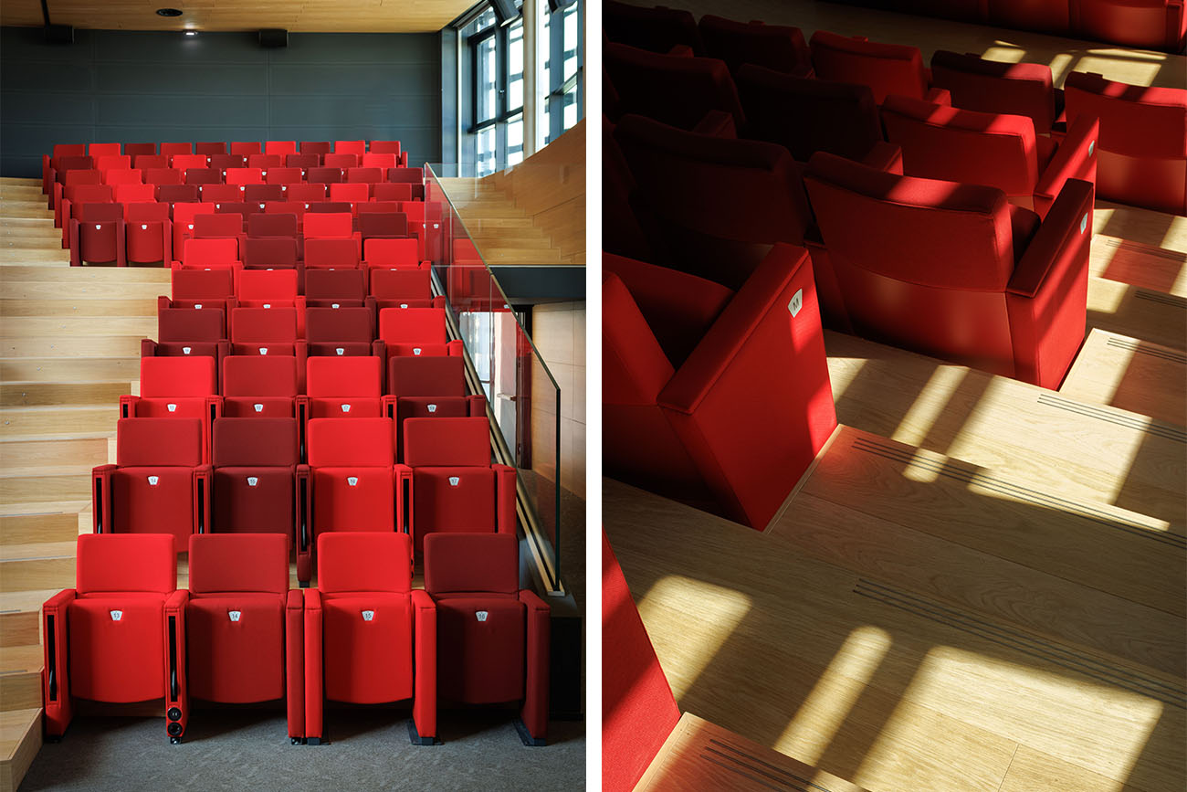 Content text
Content text
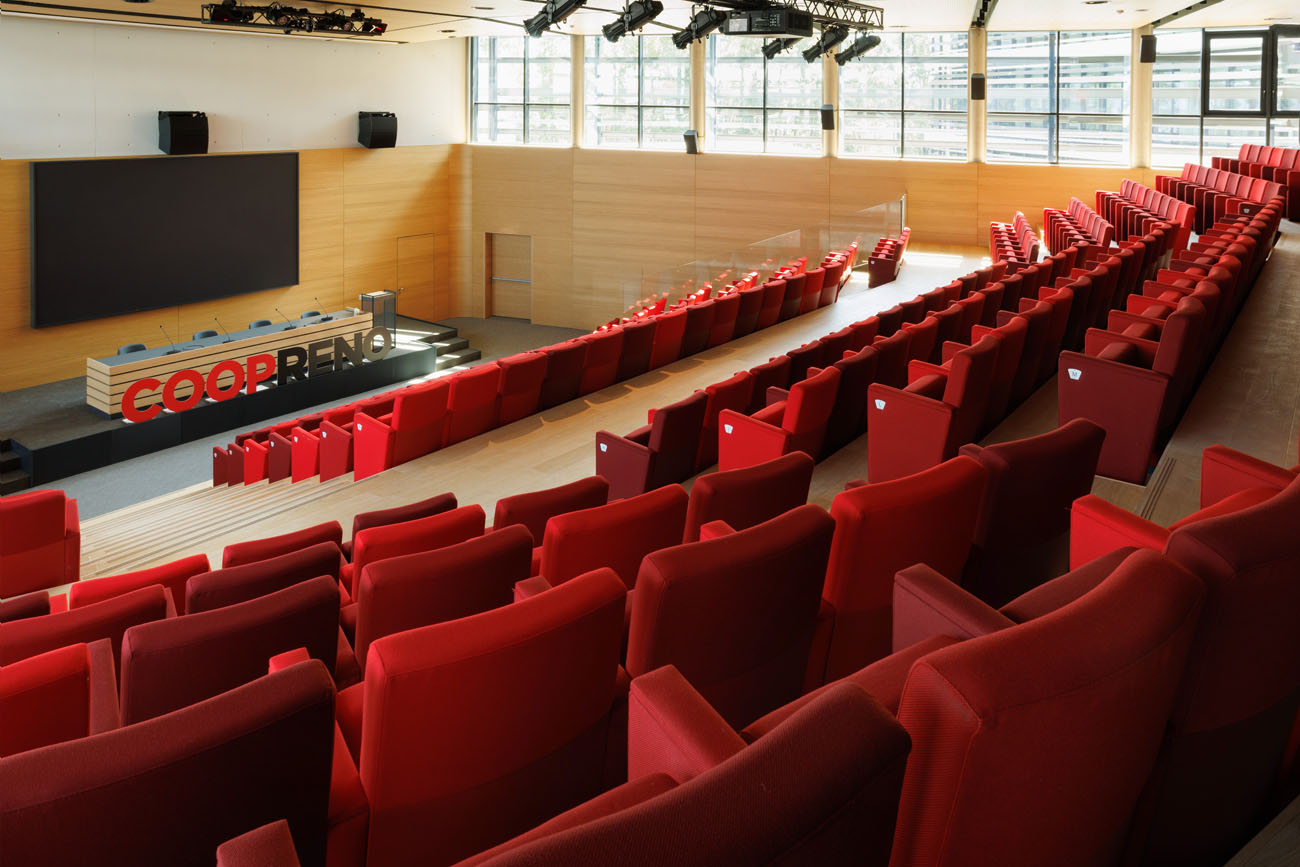
WHEN INGENUITY IS AT THE DISPOSAL OF THE COMMUNITY
A 286-seat auditorium open to all
Dedicated to Coop Reno employees and company events, and available to the community and collaborations with third parties.
The auditorium was also built with the hearing impaired in mind, employing acoustic technology and muffling to create a relaxing atmosphere that allows one to pay attention only to the occasion.
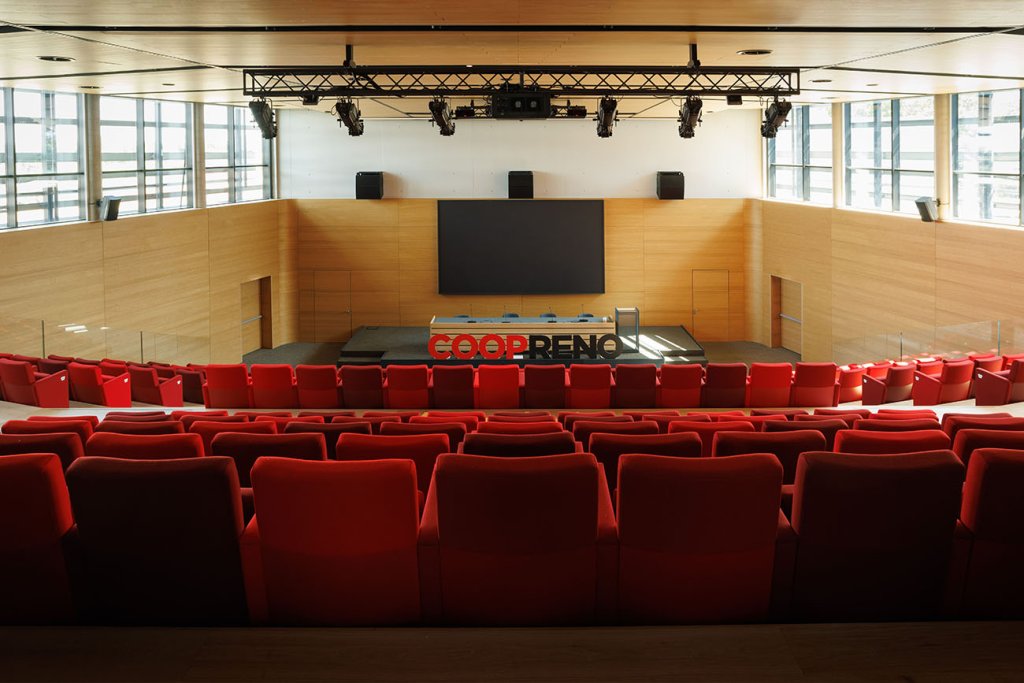
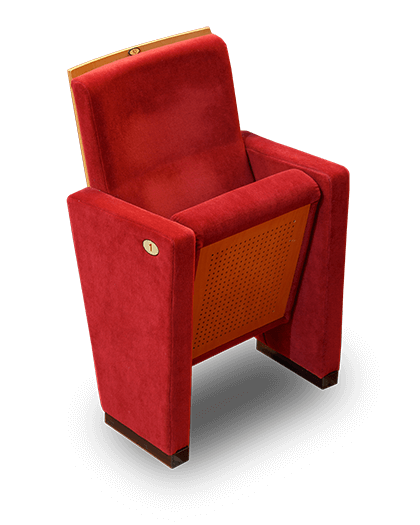
DAFNE ARMCHAIR
An armchair from the TMA line in three different shades
Three colours in the scale of red with shades of purple, crimson and burgundy, for seats that give movement to the entire auditorium. In addition to the armchairs in the first block, a double USB socket and a writing tablet have been added.
YOUR NEXT PROJECT
